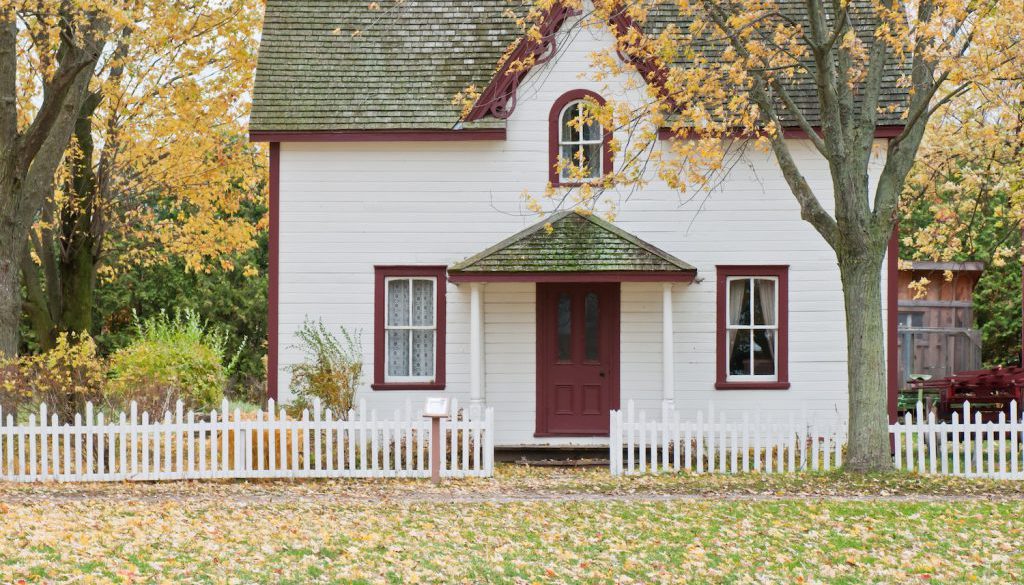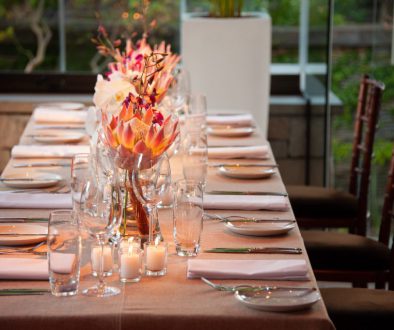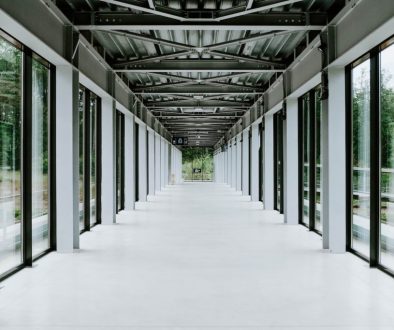Master the art of creating stunning normal house front elevation designs
The front elevation of a house is a crucial aspect of its overall curb appeal, as it greets everyone who passes by or visits your home. Normal house front elevation designs can make a world of difference in giving your house a striking and unique appearance while reflecting your personal taste and lifestyle. This article aims to guide you through the ins and outs of front elevation design, covering its essential elements, architectural styles, and examples to inspire and influence your own home’s exterior decoration. Let’s begin our journey into the fascinating world of residential architecture and design.
What is a Front Elevation Design?
A front elevation design refers to a detailed architectural drawing or representation of a building’s facade, including its features such as windows, doors, balconies, and materials used. It provides a visual understanding of how the house will appear from the street, helping architects and homeowners create a harmonious and aesthetically pleasing exterior design.
Design Elements of a Normal House Front Elevation
When it comes to designing a normal house front elevation, several key elements contribute to its overall appearance. These include:
Roofing
The roof serves as a defining aspect of your house’s front elevation design. It can vary in shape, slope, and materials to complement your home’s architectural style, whether it be traditional, contemporary, or rustic.
Doors and Windows
The placement, style, and size of doors and windows affect the overall look and feel of your house’s facade. They should be in harmony with your home’s design, providing functionality while adding visual appeal.
Materials Used
The materials used for your house’s exterior impact its texture, color, and overall aesthetic. Materials like brick, stone, wood, and stucco play an essential role in defining your home’s style and character.
Color Scheme
The color scheme of your house’s front elevation can significantly affect its ambiance. Choosing the right colors, whether bold or neutral, creates a visually appealing and inviting atmosphere.
Balconies
Adding a balcony to your front elevation design can enhance the overall appearance while providing a functional outdoor living space. They can be designed in various styles, from classic to contemporary, depending on your preference.
Examples of Front Elevation Designs for Normal Houses
Here are some typical front elevation designs for normal houses, categorized by their architectural styles:
Traditional Style Elevations
Traditional elevations feature classic and timeless elements, such as pitched roofs, symmetrical windows, and intricate detailing. They often showcase a diverse array of materials, including brick, stone, and wood, creating a warm and elegant facade.
Contemporary Style Elevations
Contemporary elevations boast clean lines, minimalist features, and a balanced use of materials, such as metal, glass, and concrete. They often emphasize large windows and flat or low-sloping roofs, giving your home a sleek, modern look.
Rustic Style Elevations
Rustic elevations include natural materials like wood, stone, and brick, reflecting a warm and cozy atmosphere. They often incorporate exposed beams, large porches, or barn-style roofs for a charming, country-inspired look.
Pros and Cons of Normal House Front Elevation Designs
While normal house front elevation designs have many benefits, such as enhancing your home’s appearance, some challenges must be considered:
Pros:
1. Improved curb appeal: A well-designed front elevation can dramatically increase your home’s attractiveness and market value.
2. Personalization: You have the freedom to choose the architectural style and materials that best reflect your personality and taste.
3. Energy efficiency: Designing your home’s elevation can lead to better use of natural light and improved air circulation, reducing energy consumption.
Cons:
1. Initial cost: Investing in a well-designed front elevation may involve higher upfront expenses for materials, labor, and architectural services.
2. Maintenance: Materials such as wood and masonry may require regular upkeep to ensure they remain in good condition.
3. Building codes and regulations: Depending on your location, certain building codes and regulations must be taken into account when designing your normal house front elevation.
In conclusion, designing a normal house front elevation requires careful consideration of various elements and architectural styles. With the right approach and understanding of the pros and cons involved, you can create a stunning and inviting facade that reflects your personality and complements your home’s surroundings.



